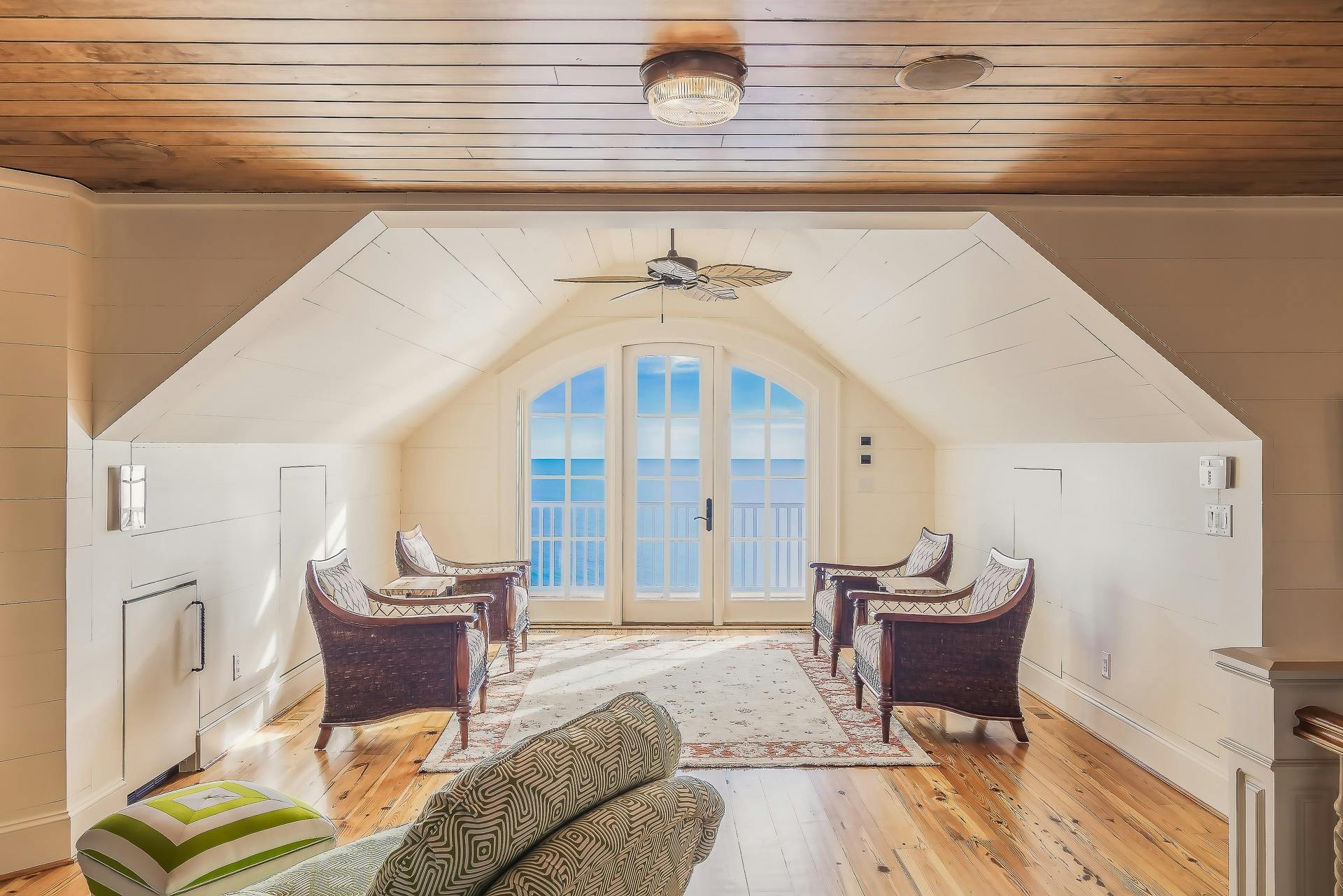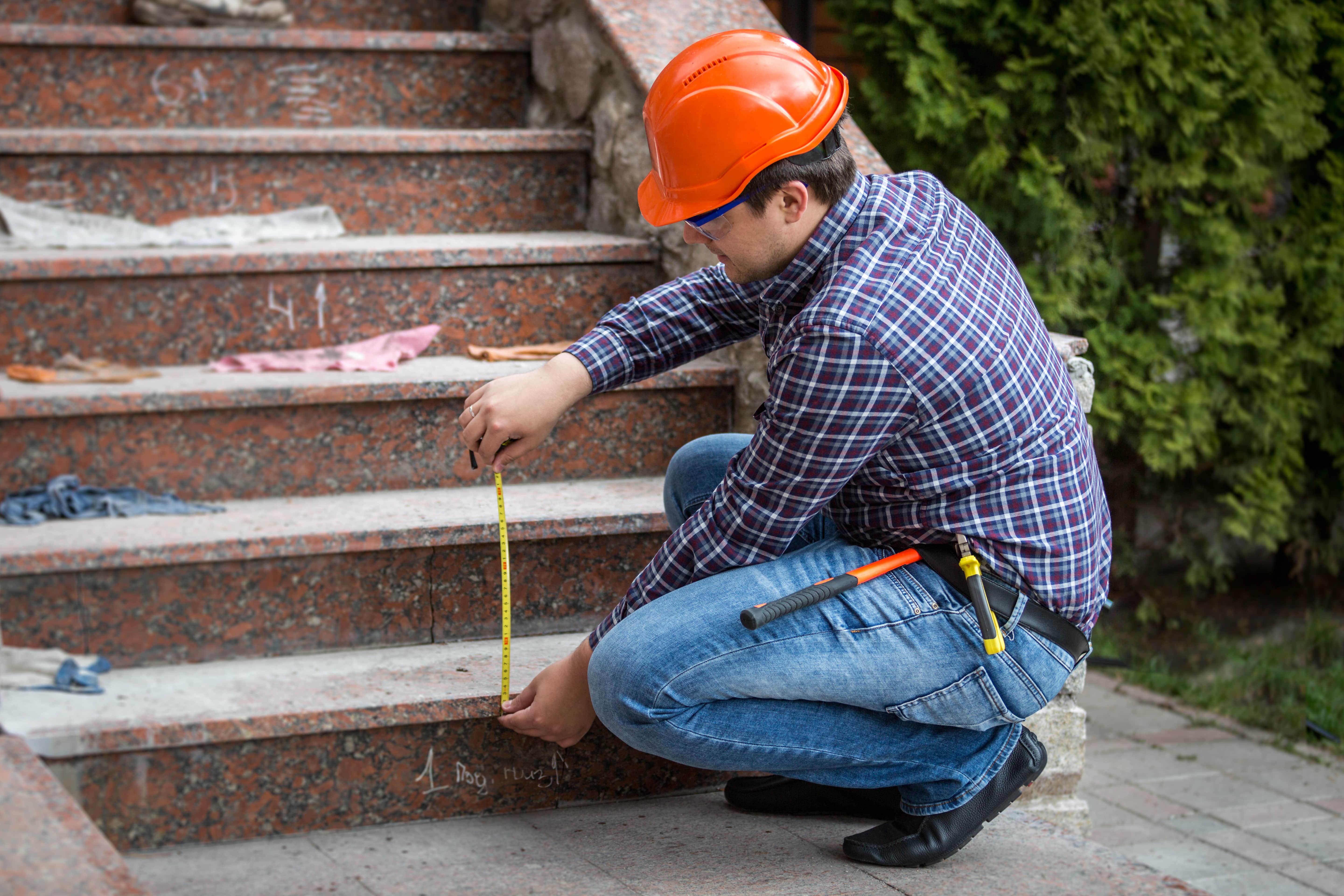
Thinking about a loft conversion or roof extension? You're going to be converting your loft into a meaningful and useful space, such as a bedroom or home office, but this will still come with navigating planning rules, depending on the type of loft conversion (dormer loft conversion or mansard loft conversion). In this blog, we will look at what qualifies as a loft conversion or roof extension, when planning permission is required, and how using your permitted development rights could save you some paperwork and time.
Loft Conversions & Planning Rules: What You Need to Know Before Building
It's important to be aware of loft conversion laws and regulations, so you don't face any unexpected delays. Knowing the different types of permitted development and what constitutes formal planning permission is very important, including what kind of loft conversion you want to undertake and where the property is located.
Let’s break it down clearly and help you decide whether you need permission for your loft conversion:
What Exactly Counts as a Loft Conversion?
A loft conversion entails converting roof space into habitable accommodation. For example, there may be a need to raise or lower a floor, fit dormer windows, rooflights, fit stairs, or even redraft and redesign the roof structure. Understanding allowed rights and planning permission is important when considering an attic, dormer, or mansard loft conversion.
Pro Tip: Before designing anything, check your Local Planning Authority (LPA) website for restrictions. |
Planning Permission: What Is It and Why Does It Matter?
Planning permission is an official approval from your local authority that confirms that your roof extension or loft conversion complies with local zoning, visual effect, amenity (i.e., privacy), and structural safety authorities, so that you don't detract from your neighbours' amenity and heritage character.
The Safe Zone: When You Can Build Without Asking First
Loft conversions can potentially be allowed under normal development rights, as long as you comply with the criteria on size, height, and appearance, and note that there are many conditions around the type of property, location, and scale of work involved.
Let’s explore what qualifies for a permitted attic or dormer conversion:
Permitted Development Rights: Your Loft’s Golden Ticket
Permitted development rights allow certain loft and attic conversions without planning applications, as long as you meet specific conditions. These limits include restrictions on total roof volume, height increase, and visibility from the street.
Types of Loft Conversions That Usually Get a Free Pass
Loft conversions that are volume limited, small dormer loft conversions, attic conversions where no alterations are made externally, and modest versions, while extending beyond the roofline is prohibited.
The Hidden Rules: Size, Height, and Materials Matter
Loft conversions must follow volume, materials, and height limits; the roof extension must not be greater than 40m³ or 50m³; it should be similar to the original house and comparable with neighbours.
Did you know? You can use tools like the Planning Portal’s PD guide for clarity on roof volume limits. |
When Loft Plans Cross the Line: Signs You’ll Need Approval
Loft conversions, and especially larger conversions, may need to apply for formal planning permission when size, alterations to roofline, privacy, or historic concerns exceed the regulation limits, though flats and maisonettes will have different rules.
Let's examine the warning signs that indicate your project needs approval:
Bigger Isn’t Always Better: Size Limits That Trigger Permission
If your loft conversion exceeds permissible volume limits (40 m³ for terraced, 50 m³ for semi-detached or detached homes) or if you project beyond the plane of the original roof more than 50 cm, you fully exceed permitted development.
Changing the Roofline? That’s a Planning Red Flag
Planning authorities treat the most significant alterations to roofs (including full mansard roofs) as roof extensions; as these change the property profile and visual, they will assess a refusal without full planning applications.
Special Properties, Special Rules: Listed Buildings & Conservation Areas
Listed buildings or conservation areas usually require full planning permission for conversions, and all choices of materials, design style, and external appearance will be considered; an early dialogue with the local authorities is important to avoid costly redesigns.
Overlooking Neighbours or Changing the View? Prepare for a Closer Look
In the case of converting lofts with dormer windows specifically facing neighbours, this can present privacy issues. Consideration for planning permission and the requirement for consultations will be necessary. Obscure glass, privacy screens, or setbacks may help, but may still require formal planning permission.
Living in a Flat or Maisonette? Here’s Why the Rules Shift
Flats and maisonettes may have limited development rights related to alterations to their roofs and obtaining consent from the landlord/tenant, planning permission for internal attic conversions, and permission for dormer extensions.
Conclusion
Loft conversions can be a great way to add value as well as space, but planning and building regulations can impact your project. Generally, many lofts, dormers, or even basic mansard conversions may fall within permitted development rights and therefore not require planning applications (subject to limitations of size, visibility, and type of property). However, if you are not within those guidelines (or are in a listed building, conservation area - e.g., a flat), then you will need planning permission. Building regulations ALWAYS apply! It's always best to check local planning policy as early on as possible, engage trained consultants, and plan properly to keep your loft conversion compliant, safe, and successful.
FAQs
- What kinds of loft conversions are often approved without permission?Generally, rear dormers and skylight-only conversions and hip-to-gable extensions are accepted, as long as you follow permitted development rules related to dimensions, height, and materials.
- What size loft conversion can I build under permitted development?The limits are up to 40m³ for terraced houses and 50m³ for detached and semi-detached houses. If you exceed those thresholds, you will require planning permission.
- What about if the house is in a conservation area or is listed?Yes. In conservation areas, permitted development does not apply. You will likely require planning permission and possibly Listed Building Consent, even for minor works.
- Are there building regulations if no planning permission is required?Yes. All loft conversions must comply with building regulations, applicable to your loft conversion for health and safety, insulation, fire access, and structural integrity, whether you require planning permission or not.
- How much does it cost to plan a permit for a loft conversion?Planning permission fees vary depending on the local authority and the nature of the project. In the UK, planning permission fees can range from £206 to £462 for a loft conversion application.

About Author : Eagan Taylor
Hey! I'm Eagan Taylor, I'm a versatile writer with a passion for crafting engaging and thought-provoking content. With a broad range of interests and expertise in various subjects, I can write on multiple topics about local businesses.









