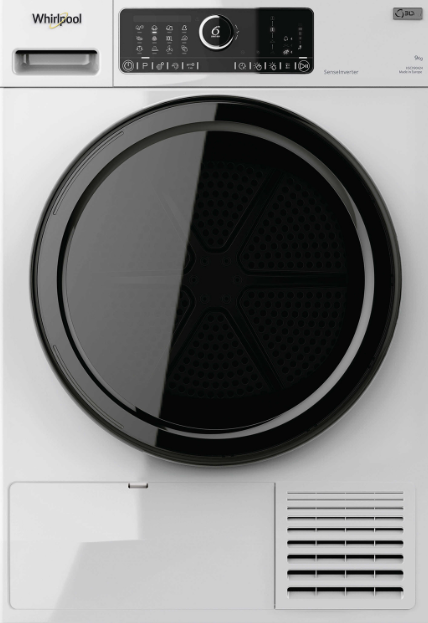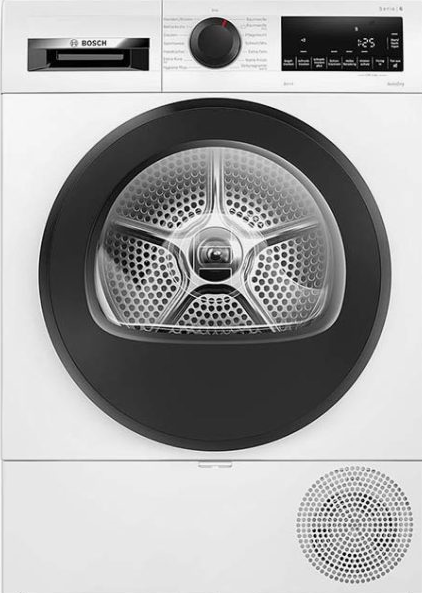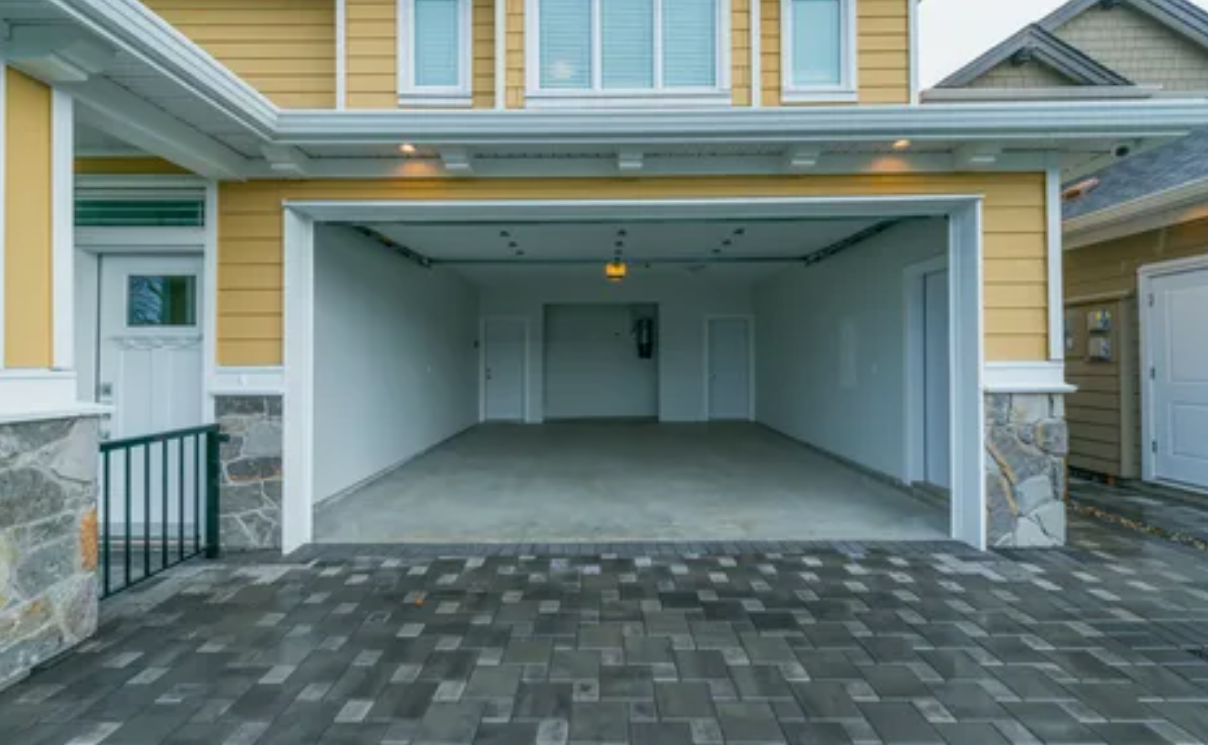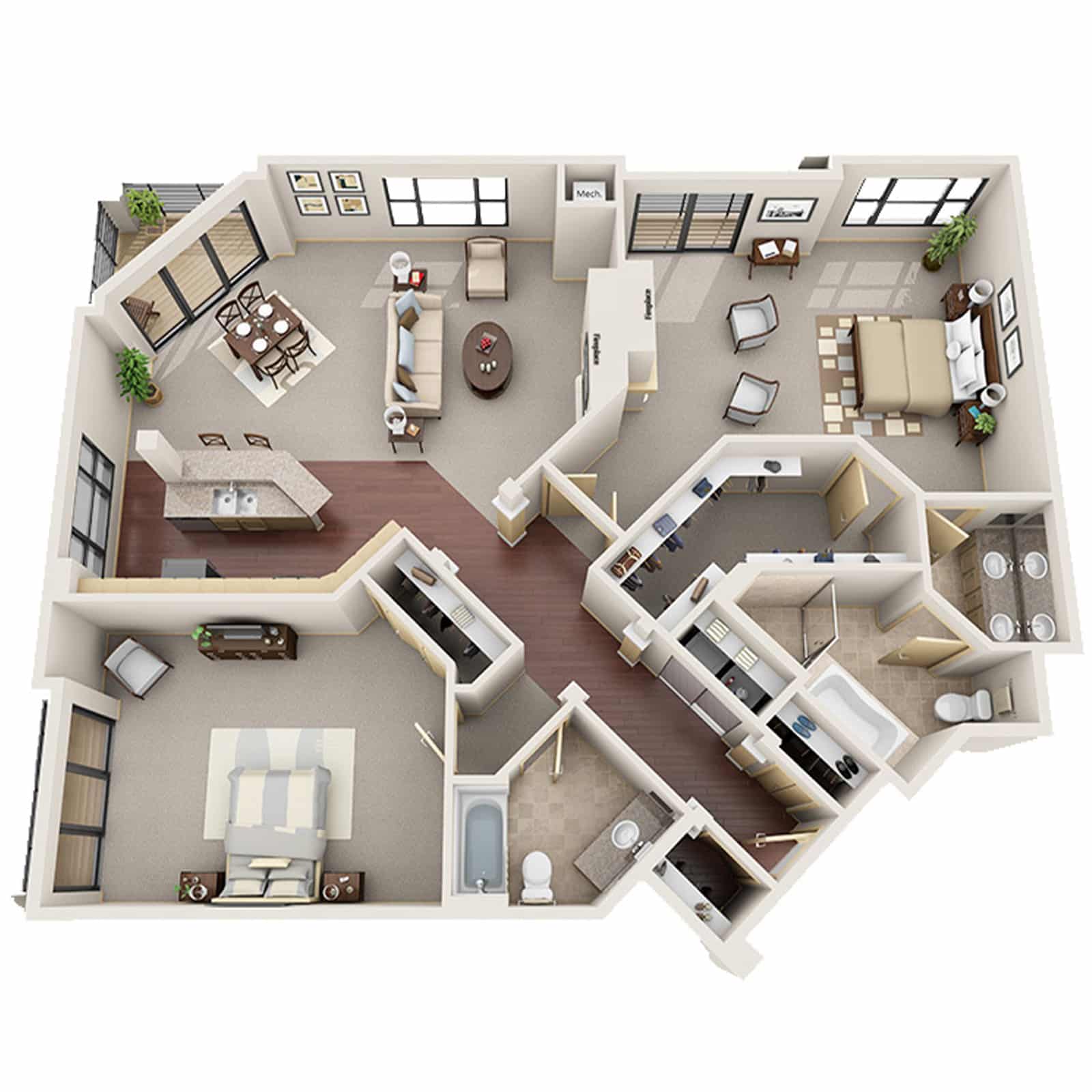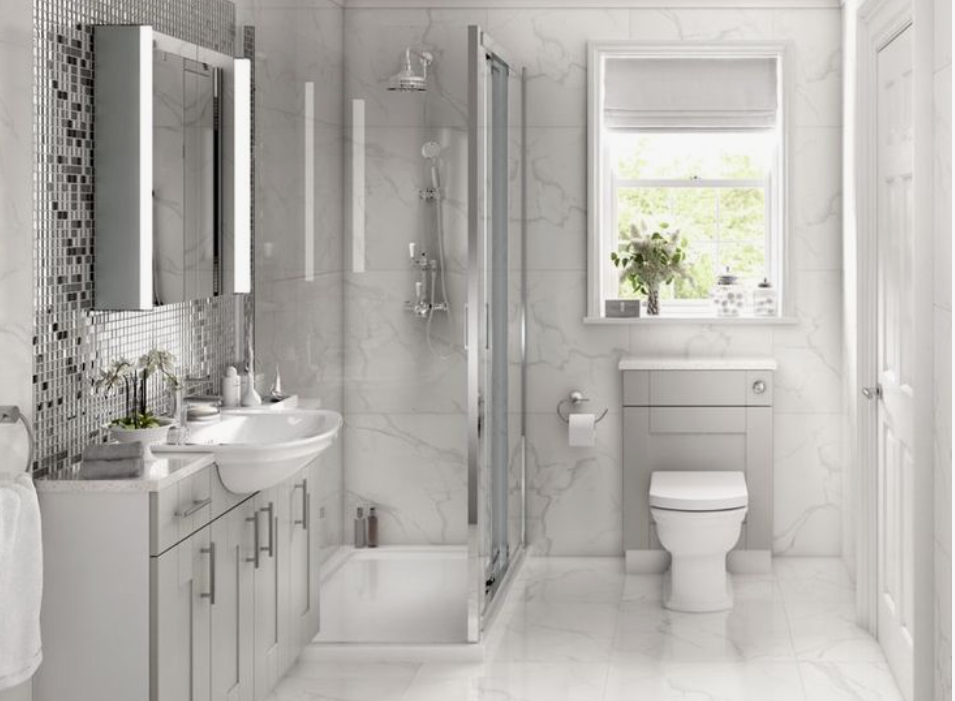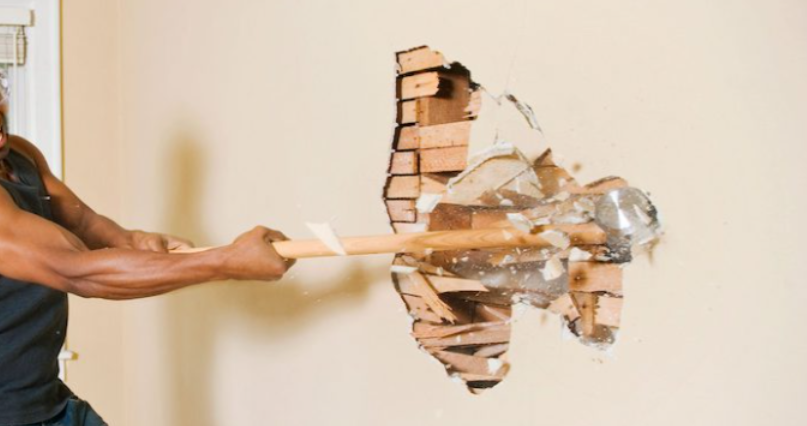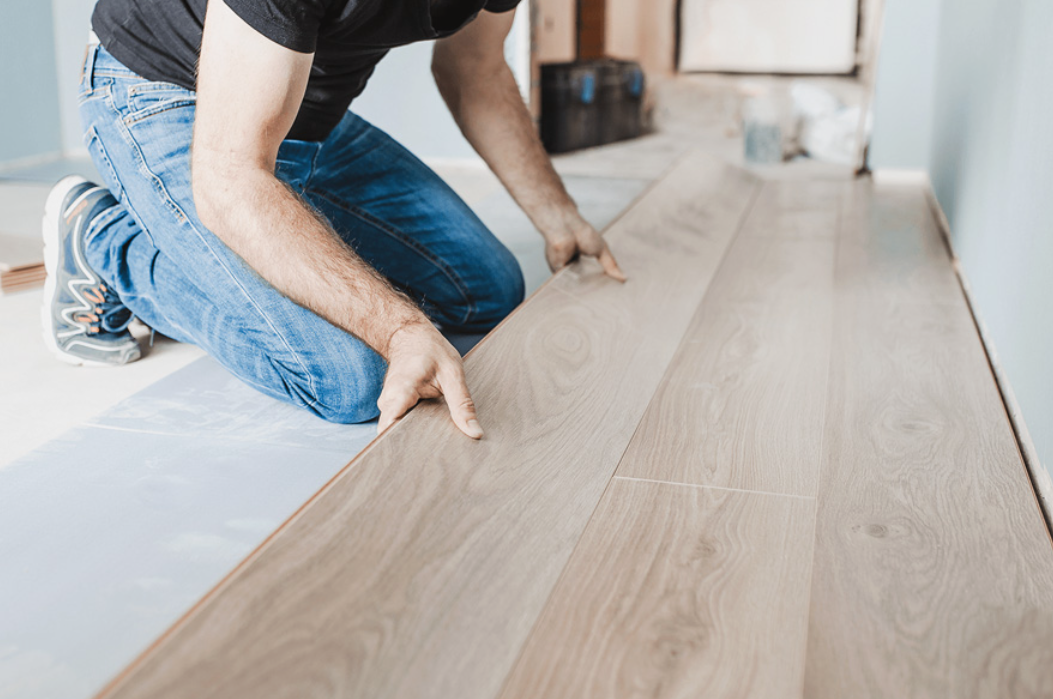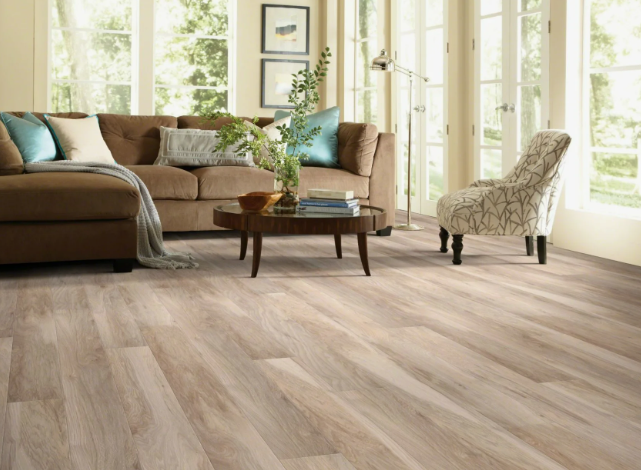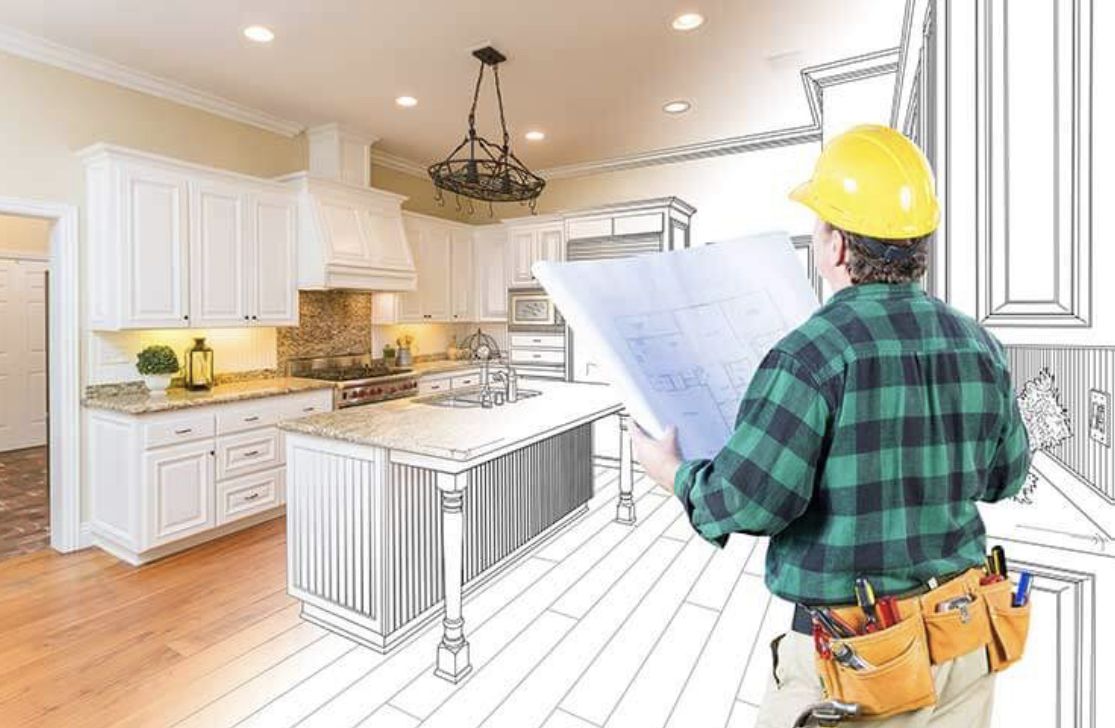
Are you a homeowner tired of using the same old kitchen for over a decade? Do you want to revamp the interior independently but need help figuring out where to start? Undoubtedly, it is a lengthy process and requires masonry expertise. However, we have explained everything you need to know and follow to build your dream kitchen – on your own!
From the materials required to its fitting in different styles in the UK, every detail is given for your ease!
Benefits of Being A DIY Kitchen Planner And Maker
Do you know that more than 49% of people in the UK plan and build kitchen on their own? It is indeed a large number. Professional kitchen designers are also worried about this as it is detrimentally impacting their business. However, they need to understand the changing dynamics of the world. People now look for various designs and styles, they cannot be restricted to a certain design.
Before this discussion dives deep into the world of kitchen styles, take a look at the benefits of making a kitchen on your own:
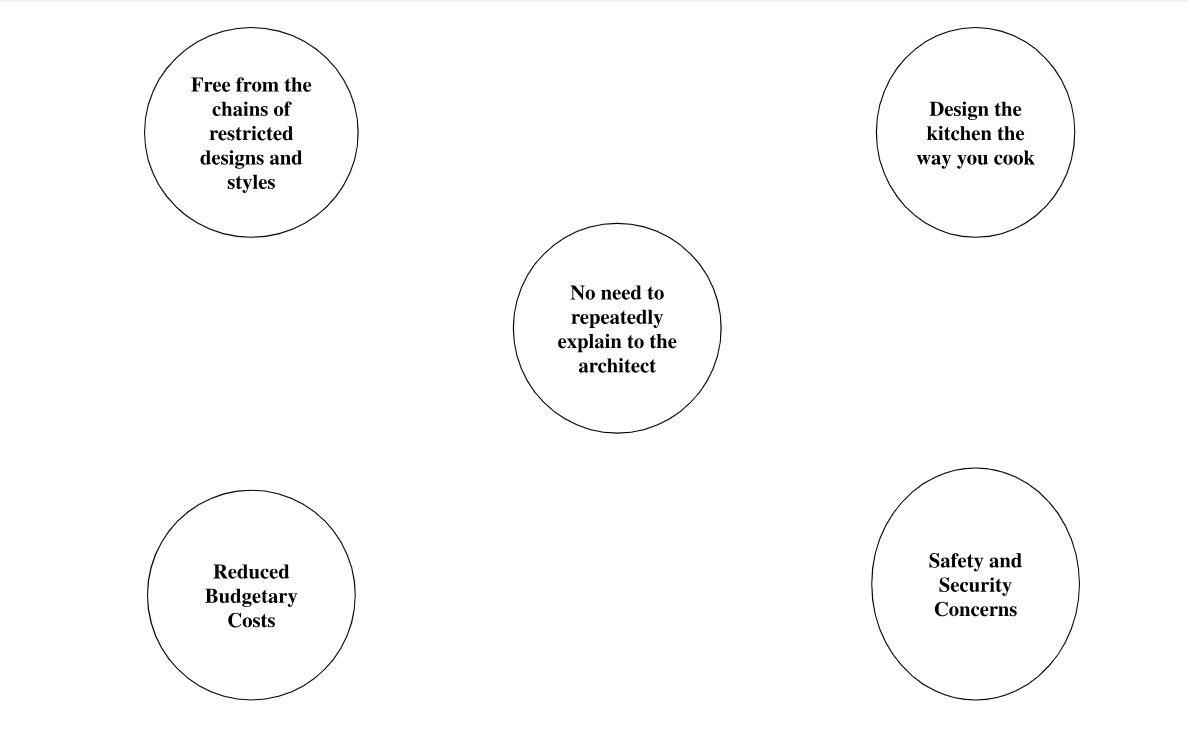
After taking a look at the aforementioned benefits, there is no doubt that diy kitchens planner has several benefits that justify the reason behind the shift of people to making kitchens on their own!
Manual to Build Your Shiny House Kitchen:
The rising trend of DIY kitchens has made it necessary for a comprehensive and step-by-step guide towards making it possible. For this purpose, we have explained everything in detail. Take a look at this write-up and build your dream kitchen now!
Step 1: Think How You Cook – A Vital Aspect For Considering Before Making A Stylish Kitchen
Do you know that the biggest mistake made while building a kitchen is that cupboards and appliances are placed merely on the way they look? The most important feature – the convenience of items in the kitchen, is always ignored.
In this regard, it is imperative to consider the placement of items in the kitchen – based on the way you cook!
Example:
If you cook twice or more, you can place the cooking range in the middle of the kitchen – on the island. It can easily be placed on it. This can be compensated by a range or kitchen hood to ooze out the fumes emitted during cooking. As an addition, drawers can be made on the left and right side for cooking utensils – as per your comfort and accessibility needs!
Step 2: Discover trending Kitchen Designs
Your second go-to must be unearthing kitchen designs – traditional or modern, totally up to you! Now these samples can be used in two ways. You can use them either fully for your kitchen or take an idea and make something out of it! These samples are mostly inspired by up-to-date trends that people search for.
There are various styles out there. To name a few, check out the names:
- Ultra-Modern Handleless kitchens
- Traditional kitchens
- Inline Effect kitchens
- Victorian style kitchens
Pro Tip: Consider choosing a kitchen design that aligns with the overall design of the house. |
Step 3: Decide the placement of Kitchen Essentials
The placement of kitchen essentials plays a major role in designing the perfect kitchen. The reason behind it is the idea of accessibility. What use is a kitchen if the chef has to run here and there for things that can be placed near?
Therefore, the importance of putting the right thing in the right place in the kitchen is imperative.
Example:
(Refrigerator and Pantry)
You can keep the refrigerator and pantry nearest to the kitchen entrance so that groceries can be easily taken care of – instead of walking the entire kitchen.
(Dishwasher and Dish Cabinets)
Instead of picking up the plates and going a long way to keep them, you should keep the dishwasher close to the cabinets.
Pro Tip: Before you decide on the placement of things in a kitchen, make sure you understand the relationship between them. |
Step 4: Getting Hands On the NECESSARY Kitchen Items
A kitchen without the things that put life in it is no different than a car without tyres! To make a certain area a kitchen, the following items are needed:
- Microwave Oven
- Baking Oven
- Stove (Electric or Natural Gas)
- Vent Hood
- Cupboards ( Minimum 18 mm)
- Tiles for the shelves and floor ( In case you want to change it)
- Dish Washer or Wash Basin
- Utensils and Crockery
- Lights (value addition)
These things sum up most of the things needed to kickstart your perfect dream kitchen!
Step 5: Setting up the most wanted kitchens independently
Here comes the practicality part! It won’t be any harm if termed as the most awaited section! Without further delays, let us help you to get your dream kitchen ready in 7 easy steps!
|
|
|
|
|
|
|
After reading the aforementioned steps, we hope you would have got a complete idea to get your kitchen ready!
Conclusion
To sum up, building a kitchen from scratch or revamping it, requires you to follow some steps. Most of the time, people are not able to understand where to start from. However, from brainstorming about the design to seeing it practically, this write-up explains everything – just for you!
FAQs – Answering your Kitchen Design Apprehensions
- Can I use an oak wood colour for my cabinets with yellow lighting in my kitchen?Yes, it is a great combination. Yellow lights would add value to the appearance of your cabinets. As an addition, you can also pick a relatable colour for the interior of the cabinet.
- How can I visualise the looks of the kitchen design in my head?For this purpose, you can bring to use kitchen design tools. These applications allow you to place items and select colours. Once you have modelled the kitchen on the tool, you can see how it looks!!
- How much time does it take to remodel my kitchen – DIY?Expecting that you have apt knowledge for fixing and material in hand, it should not take more than 3-4 days!

About Author : Eagan Taylor
Hey! I'm Eagan Taylor, I'm a versatile writer with a passion for crafting engaging and thought-provoking content. With a broad range of interests and expertise in various subjects, I can write on multiple topics about local businesses.


